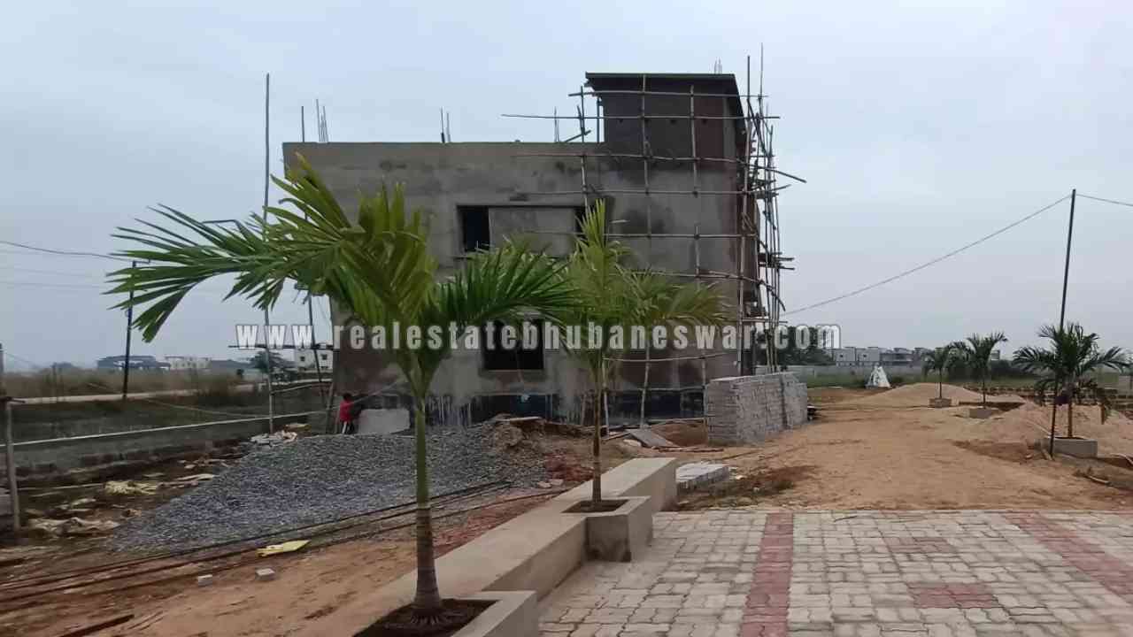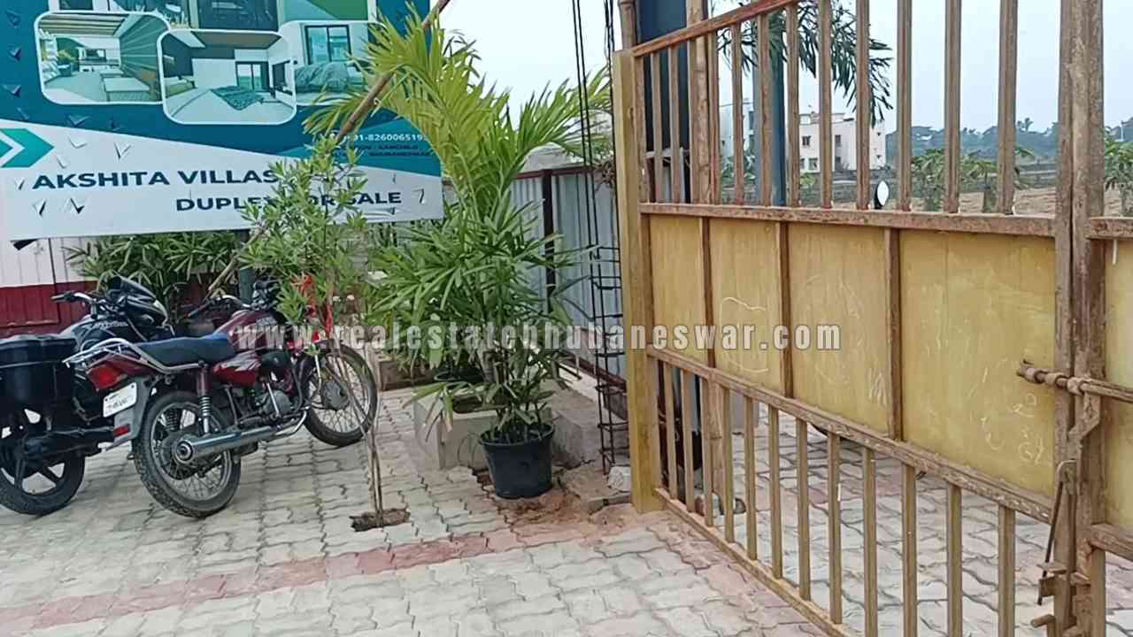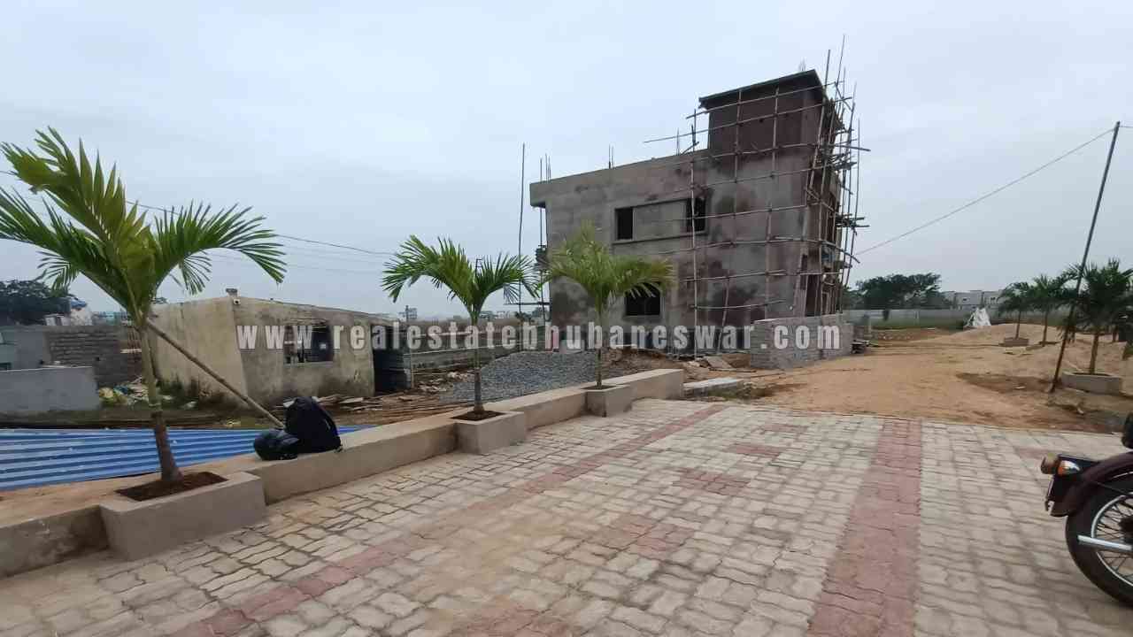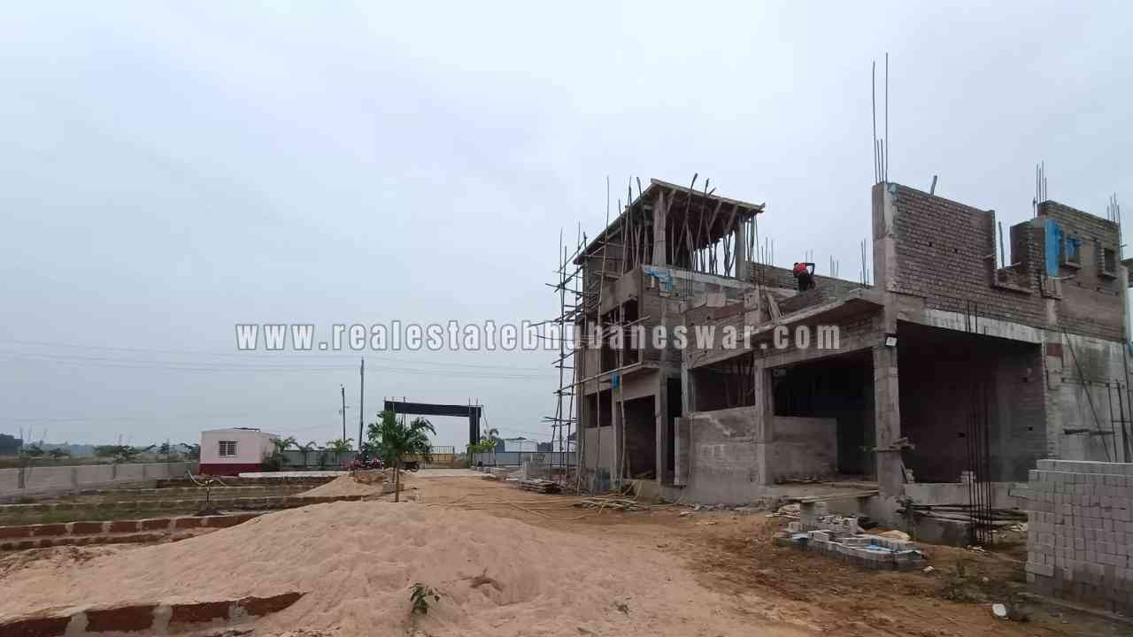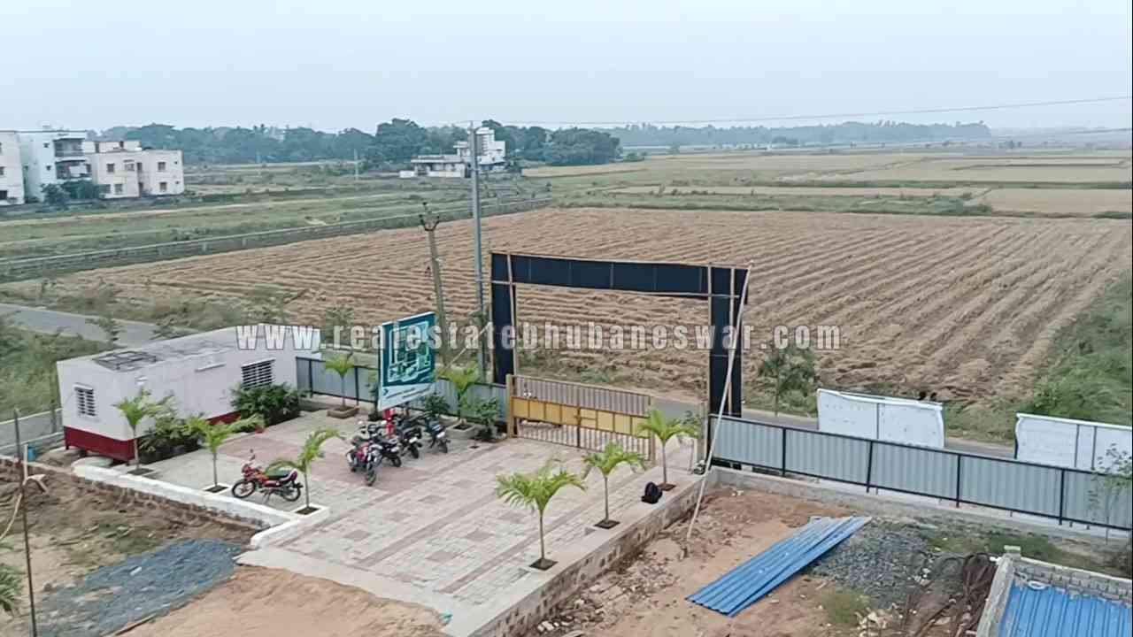3 BHK Modern Villa For Sale
 07 Dec-2023
07 Dec-2023
Property ID: REB056
Property Type: Duplex
Project By: Owner
Agent Name: Jagat Jiban Nayak
Agent Phone: XX765110XX
Read Property Info
Road Side Duplex House For Sale In Bhubaneswar Under BDA Extension Area With Market Complex
Don't Miss Modern Design Duplex In Bhubaneswar | Only 4.5 KM Amway From NH 16 Hanspal WIth Gated Society |Road Facing Luxurious Duplex House In BBSR | Road Side Duplex House For Sale In Bhubaneswar Under BDA Extension Area With Market Complex | Prime Location Duplex In Bhubaneswar Near Balianta With Car Parking | 3 BHK Duplex Houses For Sale In BDA Extension Area | BDA Approved Duplex In BBSR With Car Parking & Plantation | Spacious Duplex House For Sale In Bank Loan | SBI Approved Duplex Project In Bhubaneswar | Real Estate Bhubaneswar
Don't miss the opportunity to book your road side dream duplex house in Bhubaneswar with modern design and loads of amenities. This BDA Extension Zone property is located in an amazing spot of Bhubaneswar that you can easily reach from the National Highway in only 5 to 7 minutes drive through the blacktop road.
Introducing the modern and stylish duplex homes in Bhubaneswar by " AKSHITA AVENUE" at Kanchilo, Balianta. This is one of the best location in the city for residential purpose, you'll see hundreds of individual houses and duplex projects in the surrounding, also there is market complex available close to this project for your day to day needs. This is one of the best duplexes in the smartcity having all the modern amenities especially gated community and a sole market complex inside the boundary. You'll get a healthy climate and beautiful residential environment to live with your family happily.
In this project there are 16 units of houses to be made, from which 7 units already sold out and 9 units are ready for their land lord. Booking is open, if you're looking for a road side house for sale in bhubaneswar location then it'll be the best fit for your needs. hurry Up and call in the above number.
YOU CAN ALSO CONSIDER THE FOLLOWINGS:
✔️ Bank Finance Available
✔️ Near to residential Homes, Flats & Duplex
✔️ In front of CITI Homes Duplex project
MATERIALS & CONSTRUCTION SPECIFICATIONS:
STRUCTURE:
RCC Framed Structure with Fly Ash brick masonry walls.
FLOORING:
Bedroom: Vitrified Tiles
Living & Dining: Vitrified Tiles
Balcony: Vitrified Tiles
Staircase: Tiles/ Marble Finish
Wall Finish: Wall putty & Acrylic Emulsion paint
Exterior: Weather resistant paint
DOORS & WINDOWS:
Door Frame: Sal wood
Main Door: Teak veneered flush door with required hardware
Other Doors: Commercial type flush door with required hardware
Toilet Doors: Waterproof PVC Doors
Windows: Aluminium sliding windows with protective MS grills
KITCHEN:
Flooring: Vitrified Tiles
Platform: Granite/ green marble with stainless Steel sink
Walls: 2 feet designer ceramic tiles above platform
Fittings: CP fittings of premium make
TOILETS:
Flooring: Anti-skid ceramic floor tiles
Wall: Designer tiles up to 7 feet height
Fittings: Hot & Cold water supply (without geyser) with CP fittings
Sanitary Ware: White vitreous ceramic sanitary ware, commode in attach toilets & Indian pan in common toilet
ELECTRICAL:
Best quality copper electrical wiring throughout in concealed conduit with modular switches.
PAYMENT SCHEDULE:
On booking: 10%
Construction agreement: 25%
Plan approval & borewell: 10%
On completion of foundation: 10%
On completion of ground floor slab: 15%
On completion of first floor slab: 15%
On completion of brick & wood work: 10%
On possession: 5%
- Plot Area: 1750 Sq.ft.
- Wide paver block developed road
- Gated Society
- 24 Hours Water Supply
- ️24*7 Security Guard
- CCTV Installed from safety and security
- Market Complex
- 3 BHK High Quality Construction
- Car parking
Asking Price: ₹ 68.0 Lac
Per Sqft Rate: ₹ 3886
